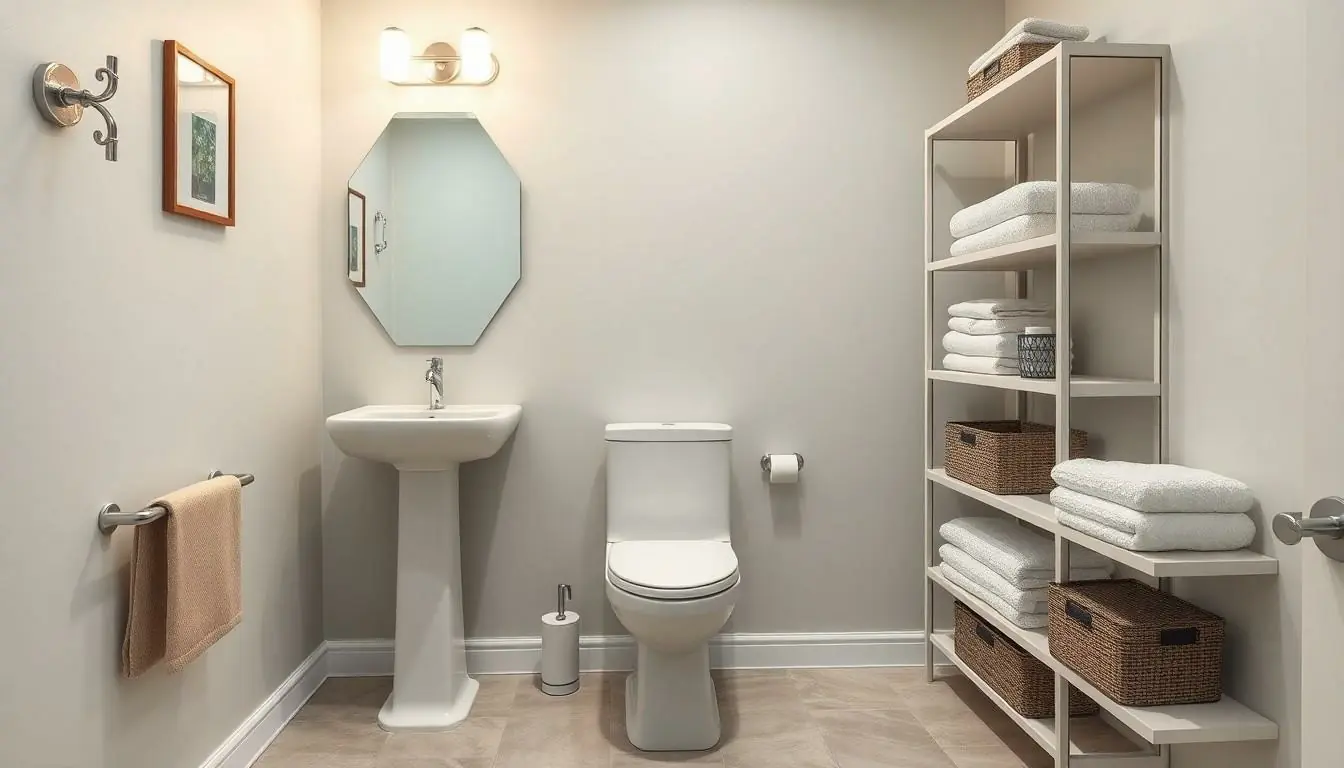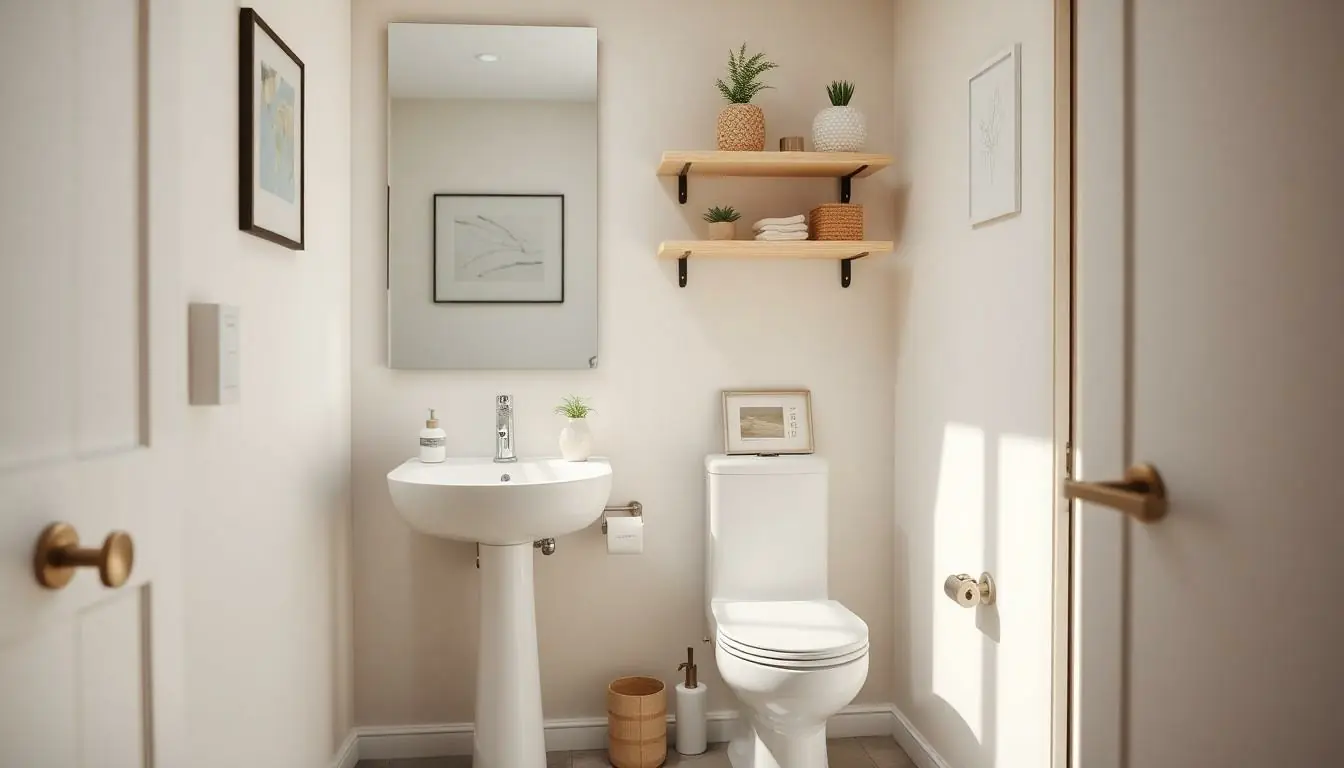A half bath might be small, but it packs a punch when it comes to functionality and style. Think of it as the compact superhero of your home—ready to save the day without taking up too much space. Whether it’s for guests or a quick pit stop during a busy day, a well-designed half bath can elevate your home’s appeal and efficiency.
Getting the layout right is key to maximizing every inch. From clever storage solutions to stylish fixtures, the right design can turn a cramped space into a cozy oasis. So, let’s dive into the world of half bath layouts and discover how to make this little gem work wonders for your home. After all, who says half measures can’t lead to full satisfaction?
Table of Contents
ToggleUnderstanding Half Bath Layout
Half baths, also known as powder rooms, play a crucial role in enhancing home functionality. Their compact size invites creativity in layout and design, making thoughtful planning essential.
Definition and Importance
A half bath contains a toilet and a sink, serving as a convenient restroom for guests. This space offers privacy while effectively accommodating individual needs. Importance lies in its ability to reduce traffic in main bathrooms. Homeowners can derive significant utility from a well-designed half bath. Decorative touches and practical elements transform these small areas into stylish and functional retreats.
Typical Measurements and Dimensions
Typical measurements for a half bath range from 3 feet by 6 feet to 4 feet by 8 feet. A minimum of 30 inches is advisable for the width of the doorway. Fixtures require spacing to ensure comfort; at least 15 inches from the center of the toilet to the nearest wall is recommended. Sink placement should allow for at least 21 inches before any obstruction. Maintaining these dimensions ensures functionality without compromising aesthetic appeal.
Key Elements of Half Bath Design

Half baths require thoughtful design to maximize their functionality and style. Important elements include fixtures, fittings, and considerations for accessibility.
Fixtures and Fittings
Choosing the right fixtures and fittings influences both the utility and aesthetics of a half bath. Sinks typically come in various styles such as pedestal, wall-mounted, or vessel types. Toilets, often compact, should maximize space while preserving comfort. Lighting fixtures can range from wall sconces to overhead lights, contributing to ambiance. Storage solutions like shelves or cabinets can enhance efficiency, keeping essentials organized. Additionally, selecting high-quality materials ensures durability and enhances design. For instance, using water-resistant materials enhances longevity under frequent use.
Accessibility Considerations
Designing a half bath requires careful attention to accessibility features. Proper spacing allows for maneuverability, accommodating users of all abilities. Grab bars should be positioned near the toilet and sink for safety and support. Additionally, non-slip flooring materials can prevent accidents, ensuring a safe environment. Doorways should maintain a minimum width of 32 inches to allow wheelchair access easily. Installing a higher toilet seat can also improve comfort for seniors or individuals with mobility issues. These adjustments transform the half bath into a welcoming space for everyone, enhancing usability without sacrificing style.
Popular Half Bath Layouts
Half baths come in various layouts, each with unique advantages. Selecting the right configuration enhances both functionality and style.
Standard Configurations
A typical half bath layout features a toilet and sink in a linear arrangement. This design maximizes space efficiency by aligning fixtures along one wall. Often, the sink is positioned close to the entrance, allowing quick access. Standard dimensions for toilets and sinks accommodate comfort and ease of use. Adequate spacing between fixtures promotes accessibility while ensuring adequate movement within the area. Many homeowners choose a compact vanity for added storage without overwhelming the small footprint.
Innovative Ideas for Small Spaces
Creative layouts can transform a half bath, making it feel more spacious. Corner sinks save valuable square footage, allowing for larger floor space. Wall-mounted toilets also contribute to an open effect, reducing visual bulk. Mirror placement plays a critical role, as reflective surfaces can create the illusion of depth. Storage solutions such as shelves above the toilet offer practical organization without occupying floor space. Utilizing light colors in paint and tiles additionally brightens the room, making it feel airy and inviting.
Tips for Maximizing Space
Maximizing space in a half bath enhances both functionality and comfort. Strategic planning focuses on storage solutions and smart design choices.
Storage Solutions
Smart storage options increase efficiency in compact areas. Wall-mounted shelves create additional space without sacrificing floor area. Cabinets with mirrored fronts offer dual functionality, providing storage while reflecting light to enhance brightness. Use vertical space, as tall cabinets or shelves draw the eye upward and make the room feel larger. Consider baskets and bins for easy organization, as they keep essentials accessible yet tucked away.
Smart Design Choices
Choosing the right design elements improves the overall feel of a half bath. Opt for compact fixtures like pedestal sinks or wall-hung toilets to save floor space. Light colors brighten the environment, making it feel airier; fresh paint or vibrant tiles add character. Lighted mirrors provide illumination and style, enhancing visibility. Finally, thoughtful placement of a soaking tub or decorative accents creates a focal point, elevating the space’s aesthetic appeal.
Designing a half bath is an opportunity to blend functionality with style. By focusing on smart layouts and efficient storage solutions, homeowners can create a space that feels larger and more inviting. The right fixtures and finishes play a crucial role in enhancing the overall aesthetic while ensuring practicality.
With thoughtful design choices and attention to detail, even the smallest half bath can become a standout feature in any home. Embracing creativity in layout and decor not only maximizes space but also transforms a simple restroom into a delightful retreat for guests.







